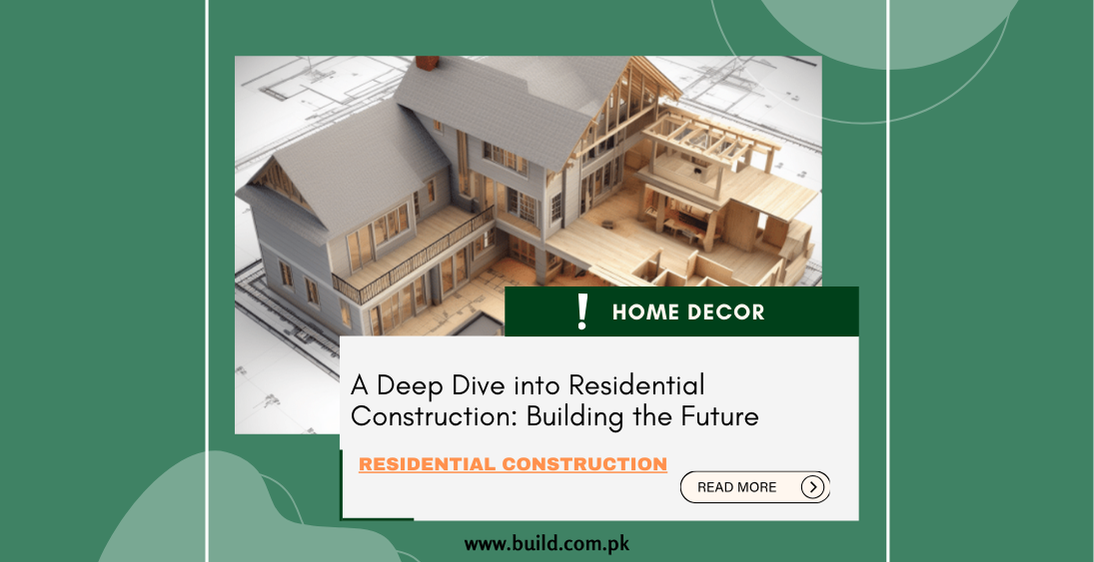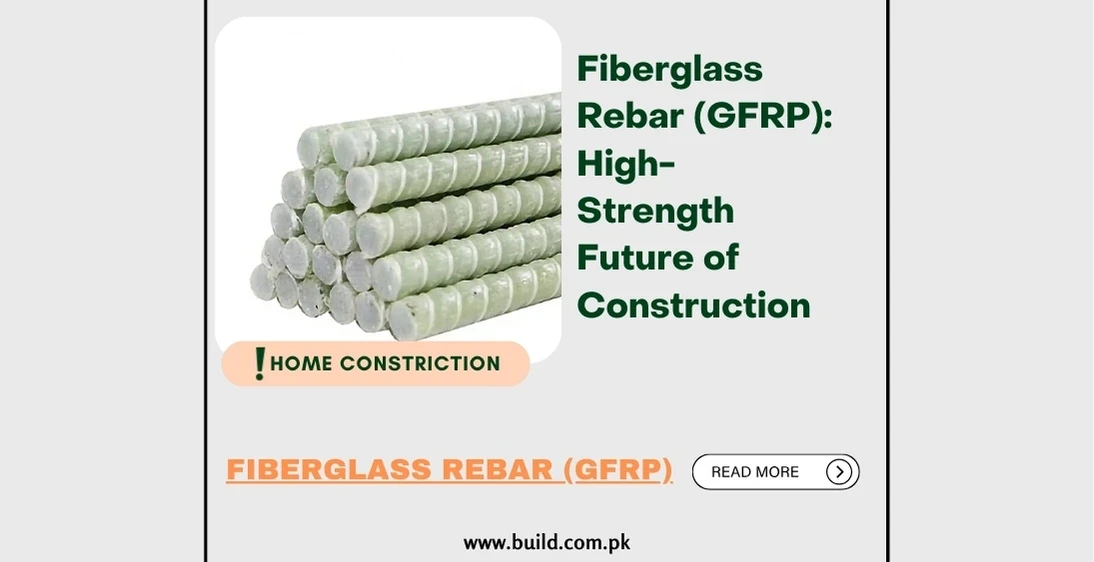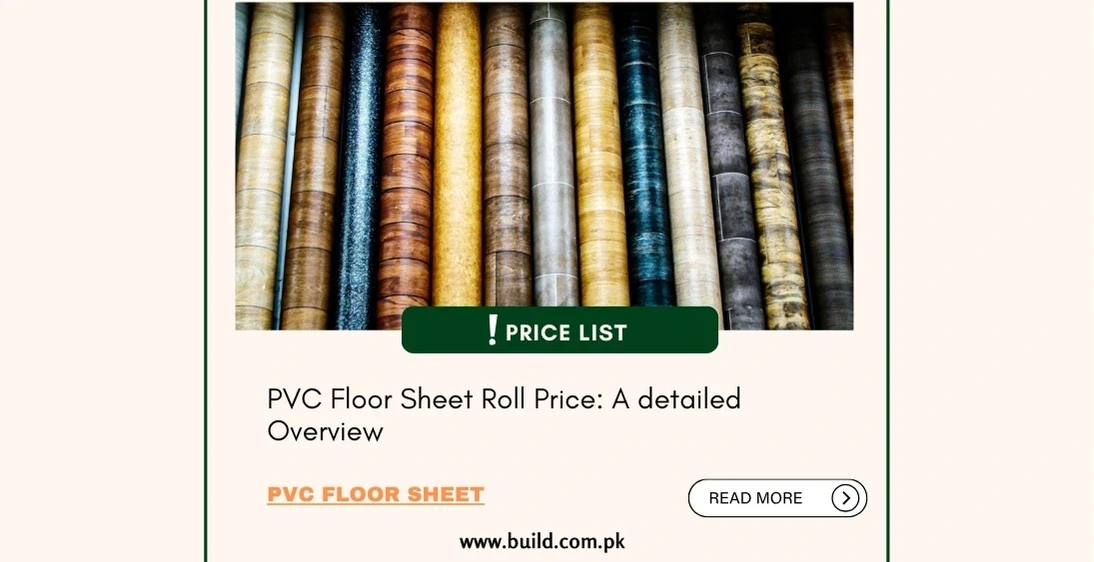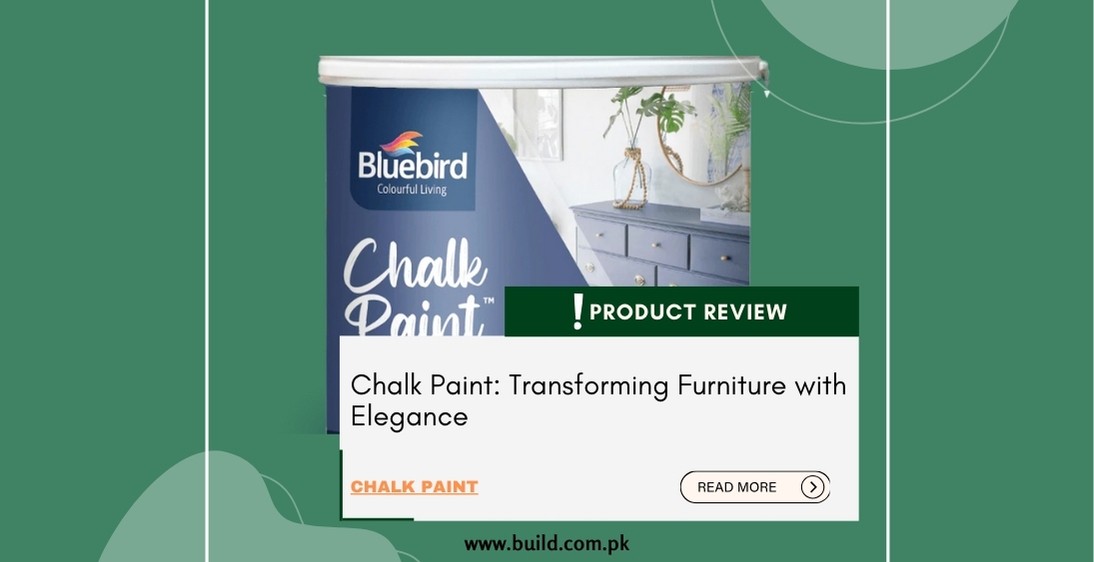A Deep Dive into Residential Construction: Building the Future

Introduction:
Residential
construction is a critical industry that shapes the physical landscape of our
cmmunities. It involves the creation of living spaces, from cozy single-family
homes to expansive multi-family apartment complexes. This comprehensive guide
explores the intricacies of residential construction, delving into the different
types of residential buildings, the phases of construction, the materials used,
the importance of sustainability, and the latest industry trends.
Types of Residential Construction
Residential
construction encompasses a wide variety of building types, each designed to
meet specific needs and preferences. These include single-family homes,
multi-family residences, townhouses, condominiums, and cooperatives.
Single-Family Homes:
These
are detached structures designed for one family. They offer privacy, ample
space, and the flexibility to customize according to the owner's preferences.
Single-family homes are a popular choice for families due to their ability to
provide a private yard, more living space, and a greater sense of ownership.
Multi-Family Homes:
These buildings house multiple families within
a single structure. They can range from duplexes and triplexes to large
apartment complexes. Multi-family homes are more economical and efficient,
especially in urban areas where land is scarce. They also foster a sense of
community among residents.
Townhouses:
These
are multi-story homes that share one or more walls with adjacent units but have
individual entrances. Townhouses combine the privacy of single-family homes
with the communal benefits of multi-family residences. They are commonly found
in urban and suburban areas and are often part of planned communities.
Condominiums (Condos):
Condos
are individual units within a larger building where owners share common areas
and amenities. Condo living offers a community experience with lower
maintenance responsibilities, as the homeowners' association typically handles
exterior maintenance, landscaping, and shared facilities.
Cooperatives (Co-ops):
In co-ops, instead of owning the unit
outright, residents own shares in a corporation that owns the building. This
collective ownership model means decisions about the property are made
collectively by the shareholders, fostering a strong sense of community and
shared responsibility.
Phases of Residential Construction
The
construction of a residential building follows a systematic process divided
into several key phases:
Pre-Construction:
This
phase involves planning, design, financing, and site preparation. Architects
and designers work with clients to create blueprints and plans. This phase also
includes obtaining zoning approvals and permits, which ensure the project
complies with local regulations. Financing is secured through mortgages, loans,
or personal savings. The site is prepared by clearing and grading the land,
setting up utilities, and making it ready for the foundation work.
Foundation:
The foundation phase begins with excavation,
where the ground is dug to create space for the foundation and basement, if
applicable. Concrete is then poured to form the foundation, providing a solid
base for the structure. The foundation must be robust and precisely
constucted, as it supports the entire building.
Framing:
The
framing phase involves constructing the skeleton of the house using wood or
steel beams. This framework defines the structure's shape and layout. Roof
trusses and exterior walls are added to protect the building from the elements.
Framing is a critical phase, as it sets the stage for all subsequent
construction activities.
Systems Installation:
During
this phase, essential systems such as plumbing, electrical, and HVAC (heating,
ventilation, and air conditioning) are installed. Plumbing involves laying out
pipes and installing fixtures like sinks, toilets, and showers. Electrical work
includes wiring for power, lighting, and communication systems. The HVAC system
is installed to ensure the home is comfortable and energy-efficient.
Interior Finishing:
The interior finishing phase focuses on making
the home livable and aesthetically pleasing. Insulation is installed to improve
energy efficiency and soundproofing. Drywall is used to create interior walls
and ceilings. Flooring, painting, and trim work add the final touches to the
interior spaces, making them ready for occupancy.
Exterior Finishing:
The exterior finishing phase involves
landscaping, creating driveways and patios, and adding other outdoor features.
Landscaping enhances the curb appeal and functionality of the outdoor space,
while driveways and patios provide convenient and attractive areas for parking
and recreation.
Final Inspection and Handover:
Before
the home is handed over to the owner, it undergoes a thorough inspection to
ensure it meets all building codes and standards. This inspection covers
structural integrity, safety features, and the functionality of installed
systems. Once the inspection is passed, the property is handed over to the
owner, marking the completion of the construction process.
Materials Used in Residential Construction
The
choice of materials in residential construction significantly impacts the
building's durability, efficiency, and aesthetics. Common materials include
wood, concrete, steel, brick, stone, drywall, insulation, glass, and composite
materials.
Wood:
Wood
is widely used for framing due to its availability, ease of use, and
cost-effectiveness. It is a renewable resource and can be treated to enhance
its durability and resistance to pests and moisture.
Concrete:
Concrete
is essential for foundations and can also be used for walls and floors. It
provides strength and stability, making it ideal for load-bearing structures.
Advances in concrete technology have also led to the development of more
sustainable and environmentally friendly concrete mixes.
Steel:
Steel
is used for structural support, especially in multi-story buildings. It offers
superior strength and flexibility, making it suitable for complex architectural
designs. Steel is also recyclable, contributing to sustainable construction
practices.
Brick and Stone:
Brick
and stone are popular for exterior walls due to their durability, fire
resistance, and tmeless appeal. These materials can enhance the aesthetic
value of a home and provide excellent insulation properties.
Drywall:
Drywall
is commonly used for interior walls and ceilings. It is easy to install,
fire-resistant, and provides a smooth surface for painting and finishing.
Drywall is available in various thicknesses and can be treated for added
moisture and mold resistance.
Insulation:
Various insulation materials, including
fiberglass, foam, and cellulose, are used to improve energy efficiency and
comfort. Proper insulation reduces energy consumption by maintaining consistent
indoor temperatures and minimizing heat loss or gain.
Glass:
Glass is used for windows, doors, and
sometimes walls to enhance natural light and create a sense of openness.
Advances in glass technology, such as low-E coatings and double or triple
glazing, have improved its energy efficiency and thermal performance.
Composite Materials:
Composite
materials, including engineered wood, vinyl siding, and synthetic roofing
materials, offer durability, low maintenance, and versatility. These materials
can mimic the appearance of traditional materials while providing enhanced
performance and longevity.
Sustainability in Residential Construction
Sustainable
construction practices are becoming increasingly important to reduce the
environmental impact of building homes. These practices focus on energy
efficiency, water efficiency, sustainable materials, waste reduction, and
creating a healthy indoor environment.
Energy Efficiency:
Enhancing
energy efficiency involves using high-performance insulation, energy-efficient
windows, and renewable energy sources like solar panels. These measures reduce
energy consumption, lower utility bills, and minimize the home's carbon
footprint.
Water Efficiency:
Water-efficient
fixtures, such as low-flow showers, toilets, and faucets, help conserve water.
Rainwater harvesting systems can collect and store rainwater for irrigation and
other non-potable uses, further reducing water demand.
Sustainable Materials:
Using
recycled content, locally sourced materials, and rapidly renewable materials
like bamboo and cork reduces the environmental impact of construction. These
materials often have lower embodied energy and contribute to a more sustainable
building lifecycle.
Waste Reduction:
Construction
waste management practices focus on recycling and reusing materials on-site.
Modular construction, where building components are prefabricated off-site, can
also reduce waste and improve construction efficiency.
Healthy Indoor Environment:
Ensuring a healthy indoor environment involves using non-toxic materials, such as low-VOC (volatile organic compounds) paints and finishes, and incorporating proper ventilation systems to maintain good air quality. These measures create a healthier living environment for occupnts.
Conclusion:
Residential construction is a dynamic and multifaceted industry that plays a crucial role in shaping our living environments. Understanding the various aspects of residential construction, from the types of homes to the construction phases, materials, sustainability practices, and industry trends, is essential for anyone involved in or interested in building homes. As the industry continues to evolve, embracing innovative and sustainable practices will be key to creating homes that are not only functional and beautiful but also environmentally responsible and adaptable to future needs.









