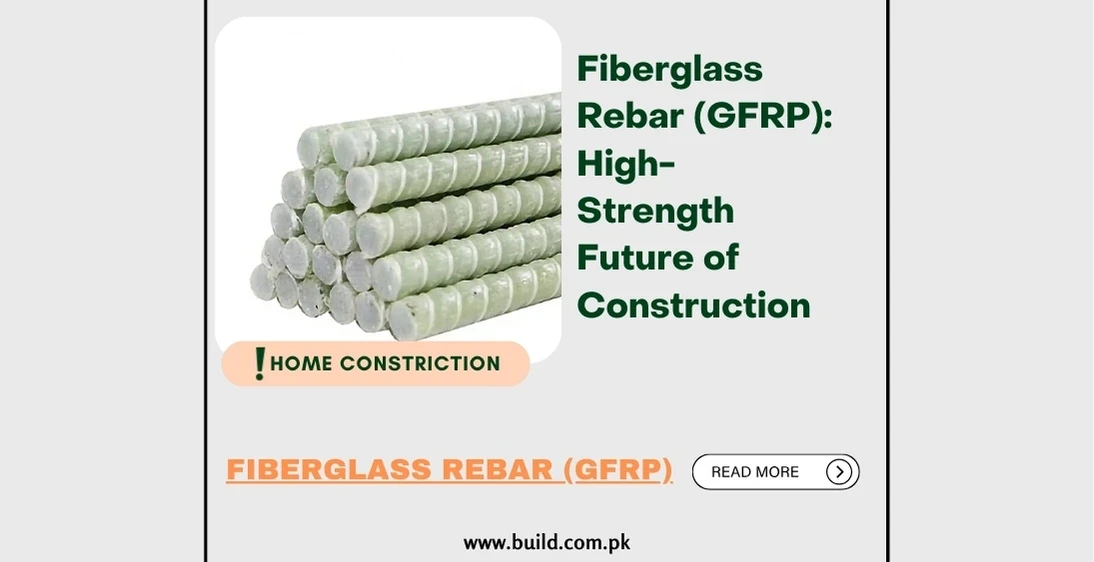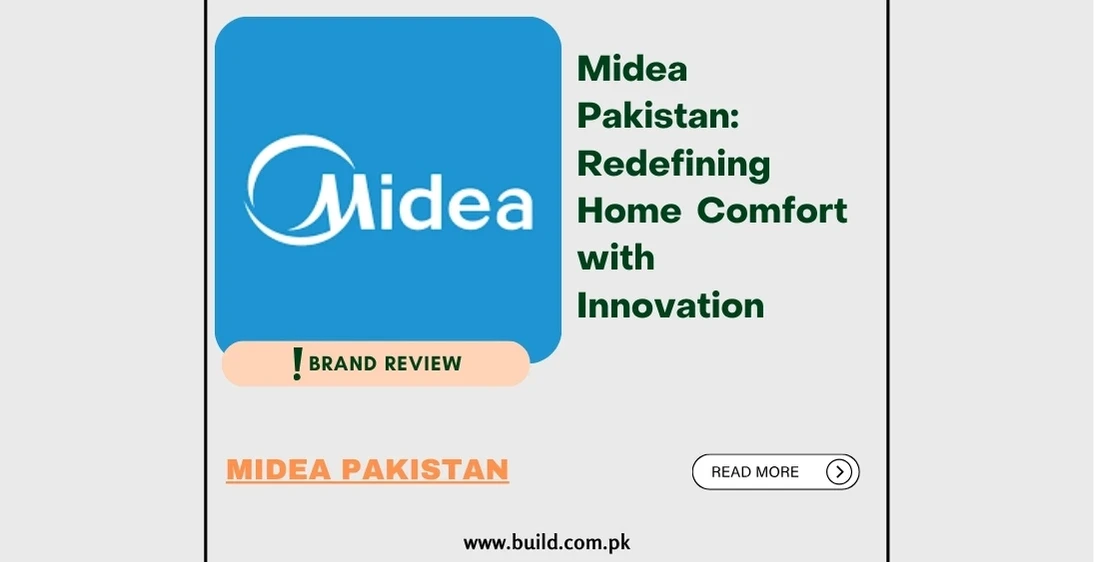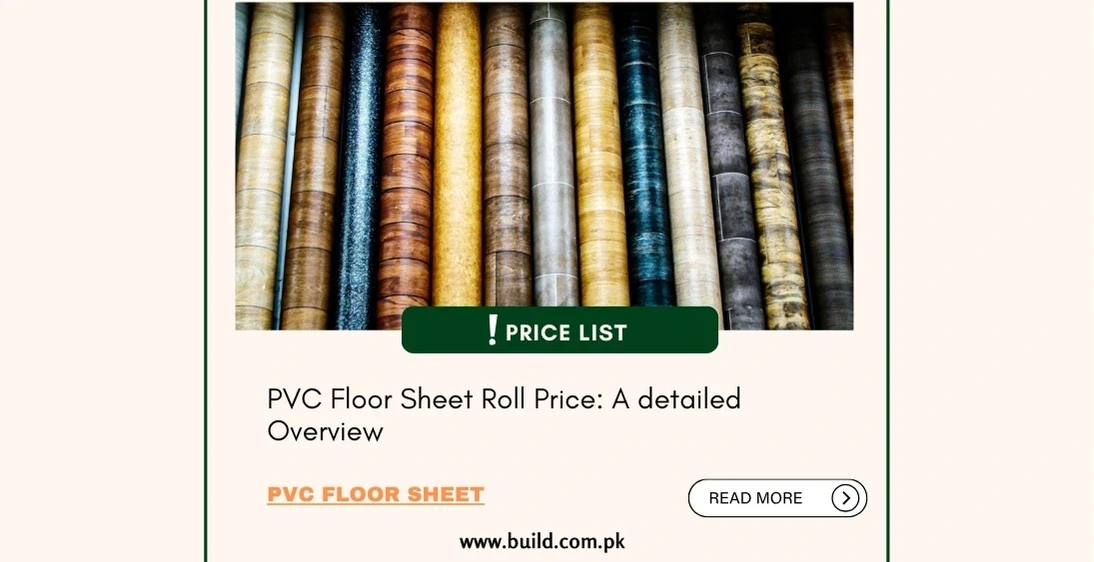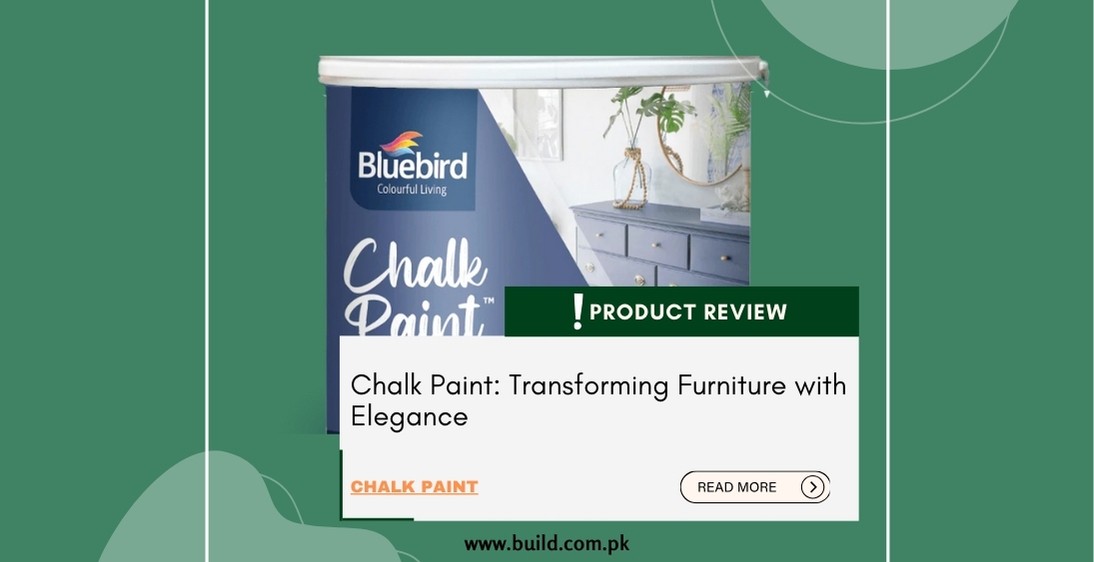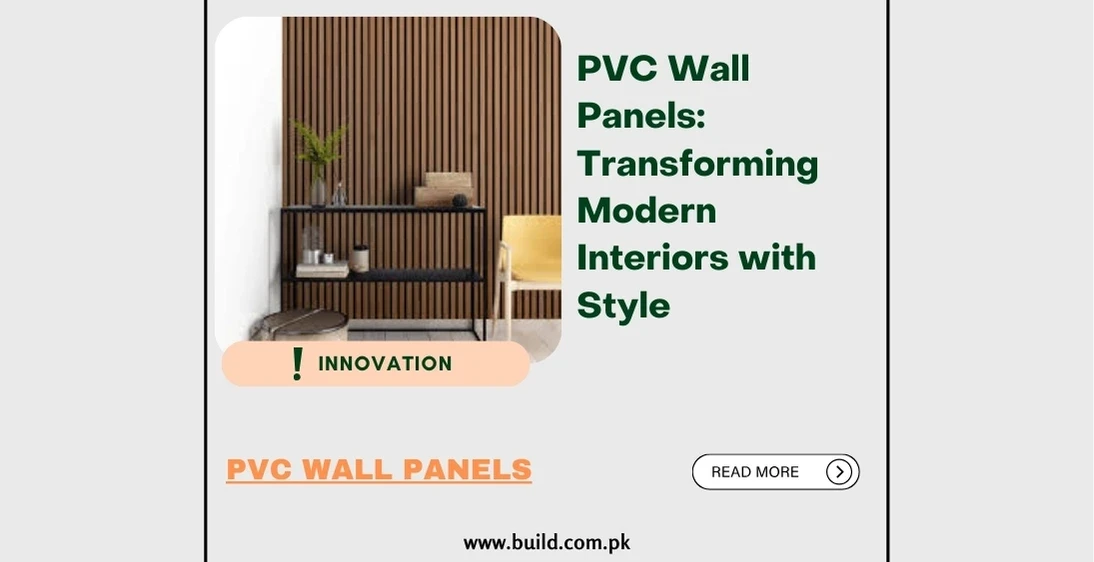Crafting Dream Home: A Detailed Guide to 5 Marla House Design
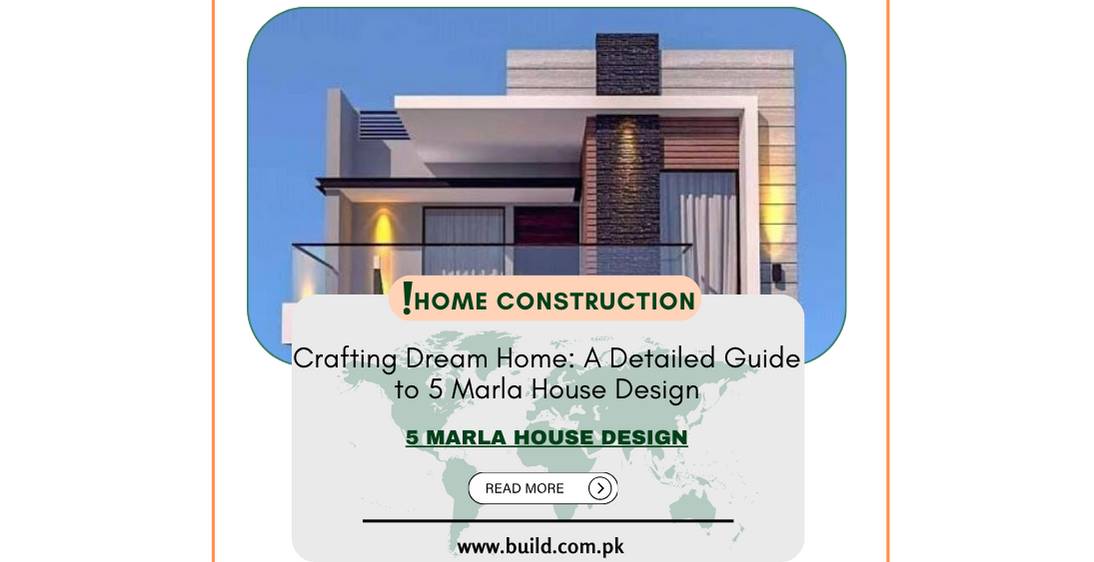
Introduction:
Designing a home is an exhilarating journey filled with
endless possibilities, and when it comes to a 5 Marla house, every square foot
counts. In this comprehensive guide, we delve into the intricate world of 5
Marla house design, exploring layout options, space ut ilization techniques,
architectural styles, and interior design elements. With a keen focus on
fulfilling the keyword intent, let's embark on a journey to discover how to
create a functional, stylish, and comfortable living space within the confines
of a 5 Marla plot.
Understanding 5 Marla House Design:
A 5 Marla house refers to a residential property with a plot
size of approximately 125 square yards or 1,125 square feet. Given the limited
space, designing a 5 Marla house requires careful planning and consideration of
various factors, including layout efficiency, architectural style, and interior
design elements.
Key Considerations for 5 Marla House Design
Optimal Space Utilization:
Maximizing space efficiency is
crucial in 5 Marla house design. This involves carefully p lanning the layout to
ensure every square foot is utilized effectively without compromising
functionality or aesthetics.
Architectural Style:
Choosing the right architectural style
sets the tone for the entire house. Whether you prefer contemporary minimalism,
traditional elegance, or a fusion of different styles, selecting an
architectural style that aligns with your taste and lifestyle is essential.
Interior Design Elements:
Interior design plays a significant
role in enhancing the visual appeal and functionality of a 5 Marla house. From
furniture placement to color schemes and lighting, every design element
contributes to creating a cohesive and inviting living space.
Layout Options for 5 Marla House Design
Open Floor Plan:
Opting for an open floor plan maximizes
space and creates a sense of openness and flow within the house. Combining the
living, dining, and kitchen areas into one cohesive space enhances
functionality and facilitates interaction.
Compact Layout:
A compact layout utilizes space efficiently
by strategically placing rooms and amenities to minimize wastage. This layout
often includes smaller bedrooms, a compact kitchen, and multipurpose living
areas to accommodate essential amenities within a limited footprint.
Vertical Expansion:
In 5 Marla house design, vertical
expansion offers an opportunity to maximize living space without increasing the
footprint. This may involve incorporating multiple stories or utilizing attic
spaces for additional bedrooms, bathrooms, or storage areas.
Architectural Styles for 5 Marla House Design
Modern Minimalism:
Clean lines, minimalist aesthetics, and
functional design characterize modern minimalist architecture. This style
emphasizes simplicity, openness, and the use of natural light to create a
contemporary and uncluttered living space.
Traditional Elegance:
Traditional architecture exudes
timeless elegance and charm, with features such as pitched roofs, ornate
detailing, and symmetrical facades. This style incorporates classic elements
that evoke a sense of warmth and nostalgia, creating a cozy and inviting
ambianc e.
Contemporary Fusion:
Contemporary fusion architecture blends
elements of different styles to create a unique and eclectic living space. This
style embraces creativity, experimentation, and personal expression, combining
modern amenities with traditional or eclectic design elements for a truly
personalized home.
Interior Design Elements for 5 Marla House
Space-Saving Furniture:
In a 5 Marla house, space-saving
furniture solutions are essential for maximizing functionality without
overcrowding. Consider multifunctional pieces such as sofa beds, folding
tables, and built-in storage to optimize space usage.
Lighting Design:
Effective lighting design enhances the
ambiance and functionality of a 5 Marla house. Incorporate a combination of
natural light, ambient lighting, task lighting, and accent lighting to create a
well-lit and inviting living space.
Color Palette:
Choose a cohesive color palette that enhances
the visual appeal and creates a sense of harmony throughout the house. Opt for
light, neutral colors to visually expand small spaces and complement them with
pops of color or texture for added interest.
Storage Solutions:
Ample storage is essential in a 5 Marla
house to maintain organization and reduce clutter. Incorporate built-in
cabinets, closets, and storage solutions that maximize vertical space and
utilize underutilized areas such as staircases and alcoves.
Conclusion:
Designing a home within a 5 Marla plot presents unique challenges and opportunities, requi ring careful planning and consideration of various factors. By focusing on optimal space utilization, selecting the right architectural style, and incorporating practical interior design elements, homeowners can create a functional, stylish, and comfortable living space that fulfills their lifestyle needs and reflects their personal taste. Whether opting for an open floor plan, embracing modern minimalism, or incorporating traditional elegance, the key is to prioritize functionality, aesthetics, and comfort to craft a dream home within the confines of a 5 Marla plot.
