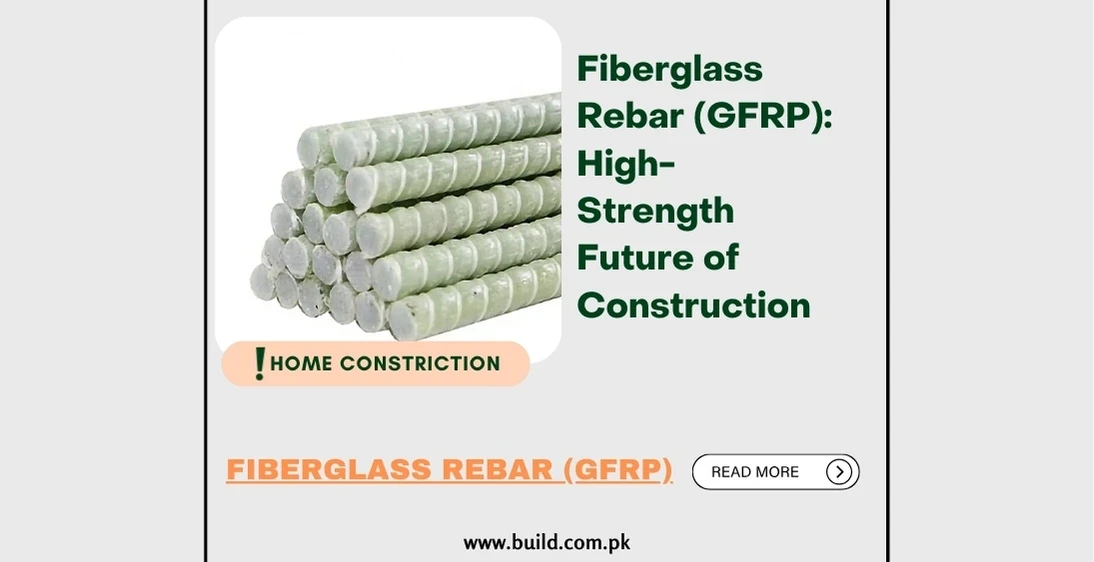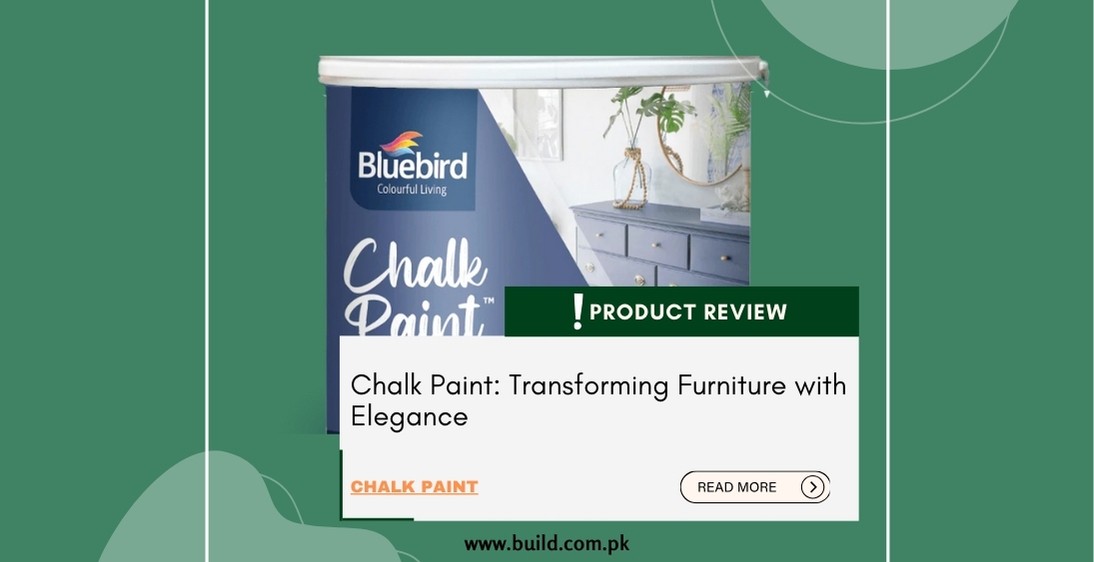Designing a Stylish and Functional 5 Marla House

Introduction:
Designing a house with limited space, such as a
5 Marla plot, requires careful planning and smart utilization of every square
foot. A 5 Marla house typically offers around 1,125 square feet (125 square
yards) of space, and optimizing this area is crucial to create a stylish,
comfortable, and functional home. In this blog post, we will explore key
considerations and design tips for making the most of a 5 Marla house, ensuring
efficient use of space without compromising on aesthetics or functionality.

Efficient Space Planning
Effective space planning is the
foundation of designing a 5 Marla house. Consider the following aspects:
Open Floor Plans:
Opt for an open layout to maximize the
sense of space. Combining the living, dining, and kitchen areas creates an open
and airy feel, while providing flexibility in furniture arrangement.
Multi-Functional Spaces:
Incorporate multi-functional spaces
that serve more than one purpose. For example, a living room that can also be
used as a guest room by incorporating a sofa bed or a study area that doubles
as a home office.
Vertical Storage:
Utilize vertical space for storage. Install
tall cabinets, shelves, or built-in wall units to keep belongings organized and
minimize clutter.
Compact Staircase:
If your house has multiple floors, consider a compact staircase design to save space. Options like spiral staircases or floating stairs can be visually appealing while occupying less floor area.
Smart Furniture Selection
Choosing the right furniture is
essential to maximize functionality and optimize space usage:
Space-Saving Furniture:
Invest in space-saving furniture
pieces such as sofa beds, folding tables, or extendable dining tables that can
be expanded or collapsed based on your needs.
Built-in Storage:
Select furniture with built-in storage
options like ottomans with hidden compartments or beds with under-bed storage
drawers. This helps to maximize storage space and keep the house organized.
Compact and Lightweight:
Opt for furniture with a smaller
footprint and lightweight construction. This makes it easier to move around and
reconfigure the layout whenever required.
Light and Color
Using light and color strategically can
create an illusion of a more spacious and airy environment:
Light Colors:
Choose light and neutral color palettes for
walls, furniture, and accessories. Light colors reflect more light, making the
space feel brighter and larger.
Natural Light:
Maximize the use of natural light by
incorporating large windows, skylights, or glass doors. This not only enhances
the visual appeal but also makes the space feel more open and inviting.
Mirrors:
Place mirrors strategically to create an illusion of
expanded space. Mirrors reflect light and give the perception of a larger area.
Functional and Organized Storage
Efficient storage solutions
are crucial for a 5 Marla house. Consider the following ideas:
Built-in Cabinets:
Install built-in cabinets and wardrobes
that utilize wall space efficiently, providing ample storage for clothes,
accessories, and other belongings.
Vertical Shelves:
Utilize vertical wall space by
incorporating shelves for books, decor items, or displaying personal
collections.
Hidden Storage:
Explore options for hidden storage, such as
under-stair storage or utilizing dead spaces like the area beneath the bed or
staircase.
Outdoor Living Spaces
If you have outdoor space available,
make the most of it to extend your living area:
Patio or Terrace:
Create a cozy outdoor seating area with
comfortable furniture, plants, and lighting. This adds an extra dimension to
your living space, perfect for relaxing or entertaining guests.
Vertical Gardens:
If the ground space is limited, consider
vertical gardens or hanging plants to bring nature into your outdoor area
without sacrificing square footage.
Conclusion:
Designing a 5 Marla house requires thoughtful
planning and creative solutions to optimize limited space. By employing
efficient space planning, smart furniture selection, strategic use of light and
color, and maximizing storage options, you can create a stylish and functional
home. Remember to prioritize your specific needs and preferences while
incorporating design elements that make the most of the available space. With
careful consideration and a touch of creativity, your 5 Marla house can become
a comfortable and inviting haven for you and your family.









