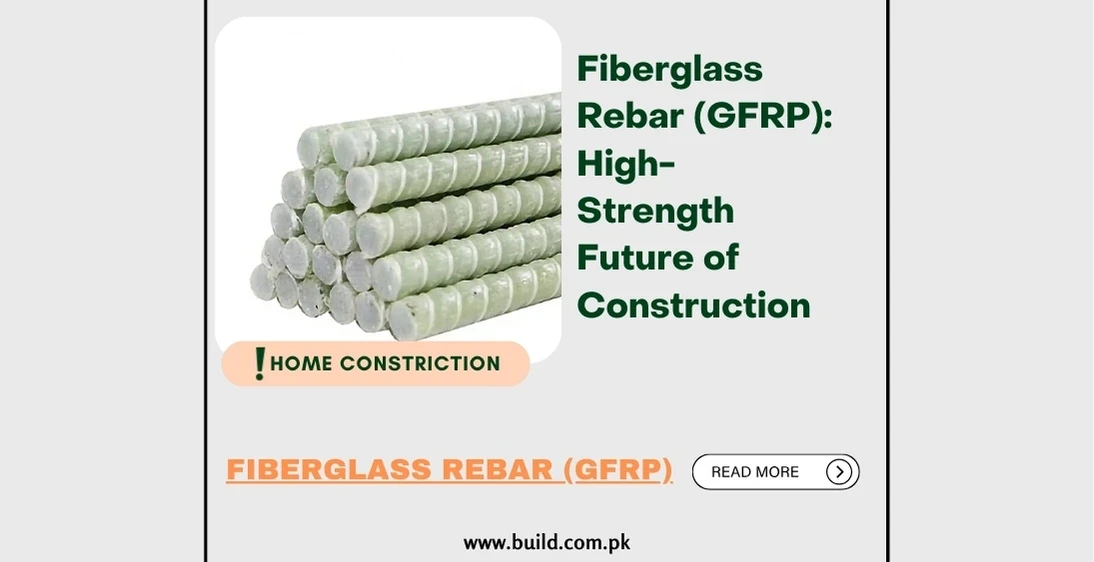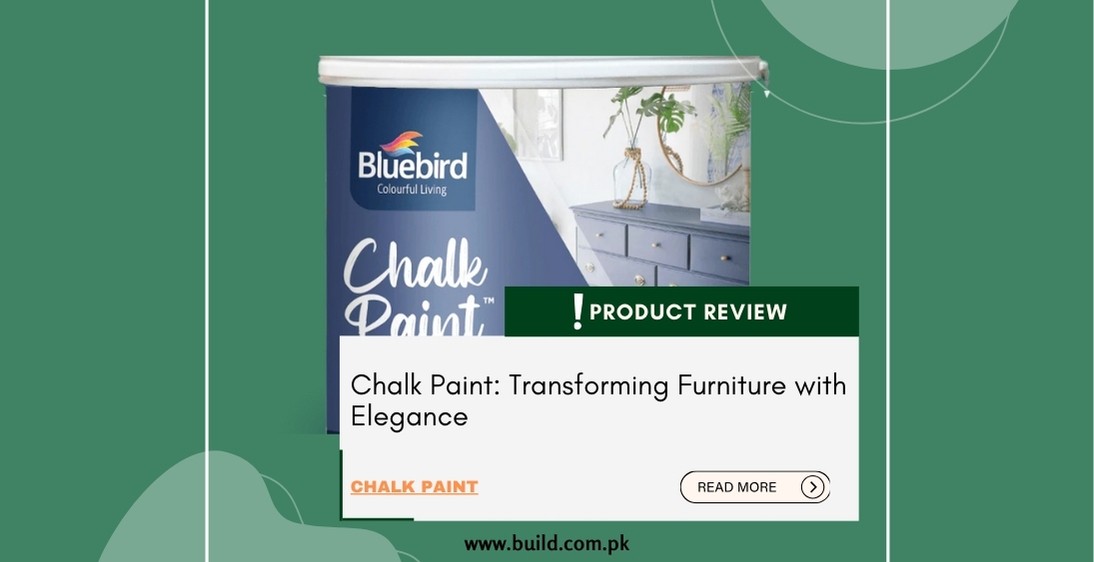Designing Your 2nd Floor: Ideas and Inspiration

Introduction:
Designing
the second floor of your home is an exciting opportunity to create functional
and stylish living spaces that meet your family's needs and reflect your
personal style. Whether you're planning a new construction or remodeling
project, the design of the second floor plays a crucial role in maximizing
space, optimizing functionality, and enhancing the overall aesthetics of your
home. In this comprehensive guide, we'll explore various ideas and inspiration
for designing the second floor of your house, covering layout options, room
configurations, and design elements to consider.
Layout Options:
The layout of your second floor will largely depend on factors such as the size and shape of your home, the number of bedrooms needed, and your lifestyle preferences. Common layout options include:
- Traditional Layout: A traditional layout typically features bedrooms and bathrooms grouped together along a central hallway. This layout maximizes privacy and creates a sense of separation between public and private spaces.
- Open Concept Layout: An open concept layout removes walls and barriers to create a more fluid and interconnected space. This layout is ideal for modern and contemporary homes, offering flexibility in room usage and maximizing natural light and airflow.
- Split Bedroom Layout: In a split bedroom layout, the master suite is located on one side of the house, while the secondary bedrooms are situated on the opposite side. This layout provides added privacy for the master bedroom and is popular among families with older children or multigenerational households.
- Loft
Style Layout: A loft style layout features an open area that overlooks the
lower floor, often used as a multipurpose space such as a home office,
playroom, or entertainment area. This layout is ideal for maximizing vertical
space and creating a sense of openness and volume.
Room Configurations:
Consider the specific rooms and spaces you want to include on the second floor of your home, based on your family's lifestyle and needs. Common room configurations include:
- Master Suite: The master suite typically includes a spacious bedroom, walk-in closet, and ensuite bathroom. Consider adding luxurious features such as a soaking tub, double vanity, and separate shower to create a spa-like retreat.
- Secondary Bedrooms: Secondary bedrooms are essential for accommodating family members and guests. Opt for flexible layouts that can adapt to changing needs, such as convertible furniture and built-in storage solutions.
- Bathrooms: Ensuring an adequate number of bathrooms is essential for convenience and functionality. Consider incorporating ensuite bathrooms for the master suite and shared bathrooms for secondary bedrooms.
- Home Office: With the rise of remote work and virtual learning, a dedicated home office or study area is increasingly important. Design a quiet and comfortable space with ample naturallight and ergonomic furnishings.
- Bonus
Room: A bonus room offers additional living space that can be customized to
suit your specific interests and hobbies. Whether used as a home theater, game
room, or exercise area, a bonus room adds versatility and value to your home.
Design Elements:
Incorporate design elements that enhance the aesthetic appeal and functionality of your second floor living spaces. Consider the following design elements:
- Natural Light: Maximize natural light by incorporating large windows, skylights, and glass doors. Natural light not only brightens the space but also creates a sense of warmth and openness.
- Storage Solutions: Integrate built-in storage solutions such as closets, cabinets, and shelving to optimize space and reduce clutter. Consider customizing storage to fit specific needs, such as shoe racks, linen closets, and built-in wardrobes.
- Architectural Details: Add architectural interest and character to your second floor with features such as tray ceilings, crown molding, wainscoting, and accent walls. These details elevate the overall design and create a sense of luxury and sophistication.
- Flooring Options: Choose flooring materials that are durable, easy to maintain, and complement the style of your home. Options include hardwood, laminate, carpet, tile, and luxury vinyl plank. Consider combining different flooring materials to define separate areas and add visual interest.
- Color
Palette: Select a cohesive color palette that flows seamlessly throughout the
second floor, creating a sense of harmony and continuity. Choose colors that
reflect your personal style and enhance the ambiance of each room, whether it's
calming neutrals, vibrant accents, or subtle pastels.
Conclusion:
Designing the second floor of your home is an opportunity to create functional, stylish, and personalized living spaces that cater to your family's needs and preferences. Whether you prefer a traditional layout with separate bedrooms and bathrooms or an open concept design with versatile living areas, thoughtful planning and attention to detail are key to achieving your desired results. Incorporate design elements that enhance the aesthetics and functionality of each room, from maximizing natural light and optimizing storage to selecting flooring materials and color palettes that reflect your unique style.









