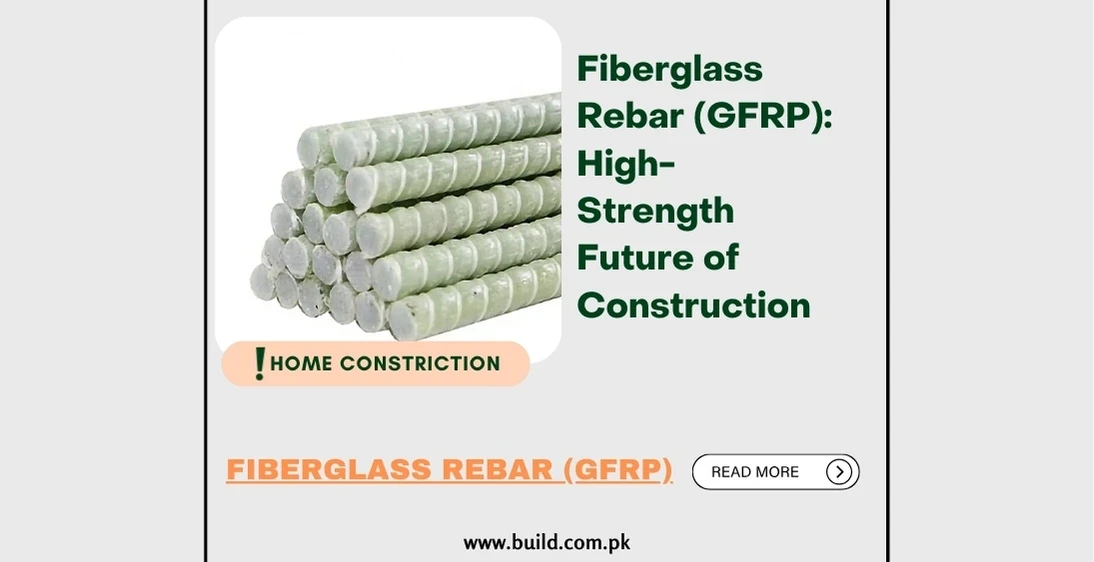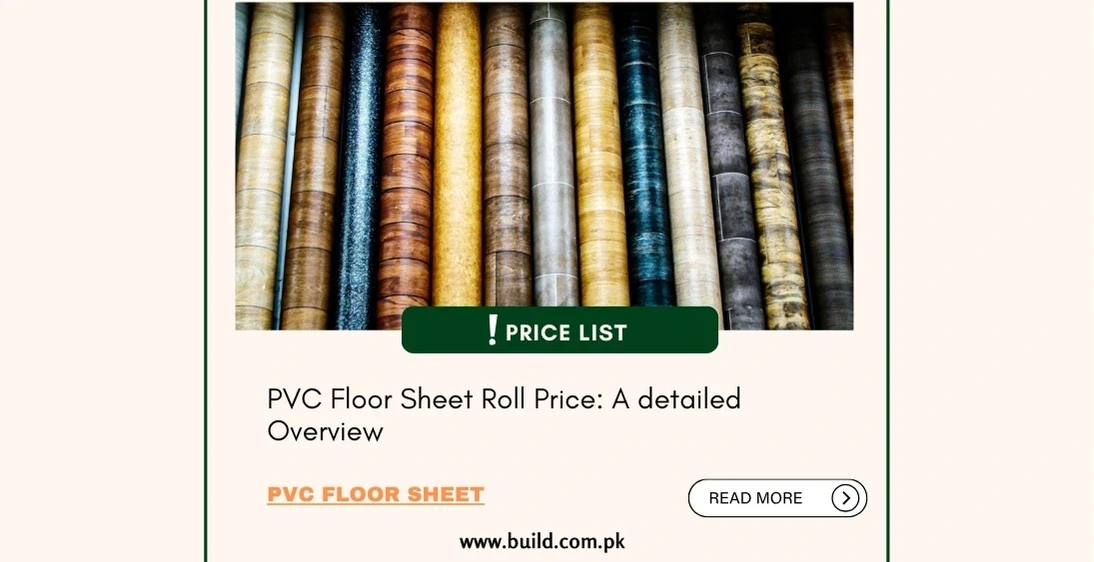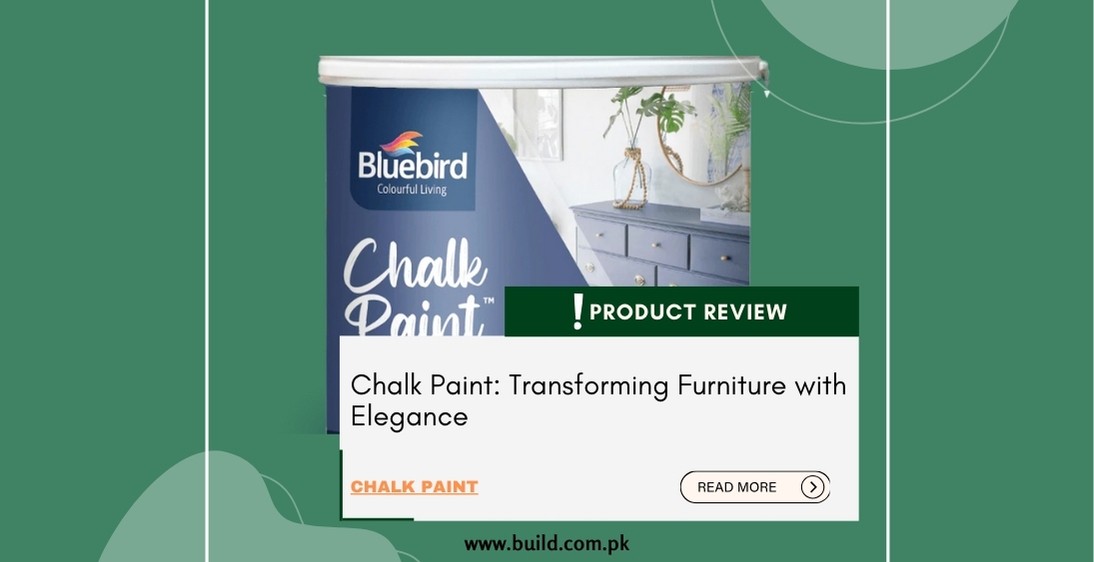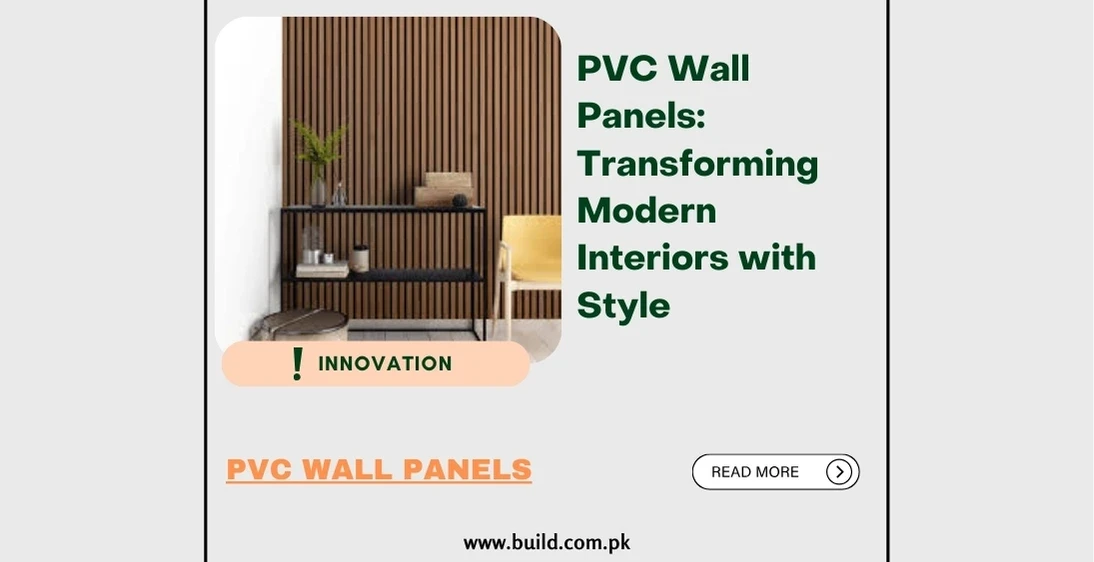Designing Your Dream 10 Marla House: A Perfect Blend of Elegance
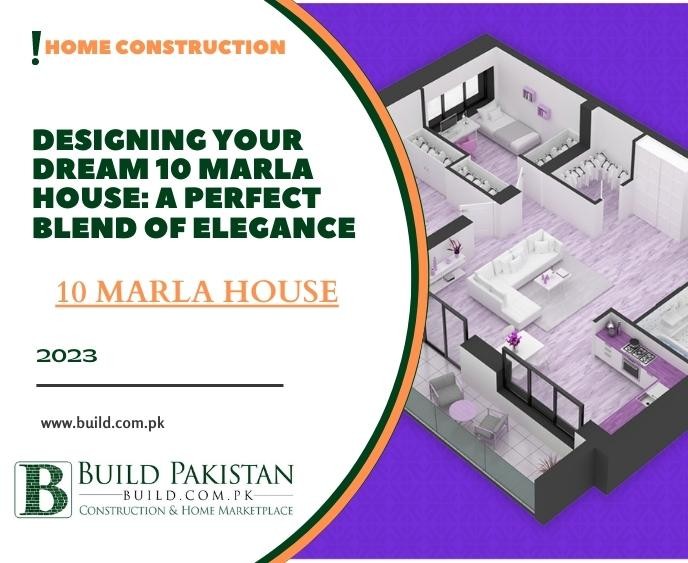
Introduction:
Building a house is a significant milestone in anyone's life.
It's not just a structure; it's a place where memories are made, and dreams
come to life. Among the various plot sizes available, a 10 Marla plot offers an
ideal balance between space and manageability Designing your dream 10 Marla
house is an exciting endeavor, where you can create a living space that reflects
your taste, meets your needs, and provides comfort and elegance for years to
come. In this blog, we will explore the essential aspects of designing a 10
Marla house, from layout considerations to interior design ideas.
Understanding the 10 Marla Plot:
A 10 Marla plot typically spans 2250 square feet
(approximately 33 feet by 67.5 feet) and offers ample space for a comfortable
family home. The design possibilities are vast, allowing for the inclusion of
various rooms, outdoor areas, and functional spaces.
Layout Considerations
Entrance and Foyer:
The entrance sets the tone for your home.
A welcoming foyer with adequate space for guests to remove their shoes and
store coats creates a positive first impression.
Living and Dining Areas:
The living room and dining area
should be spacious and open, promoting interaction and a sense o togetherness
among family members and guests.
Kitchen:
The kitchen is the heart of any home. An efficient
and well-organized kitchen layout with ample storage and counter space will
enhance the cooking experience.
Bedrooms:
Design comfortable and private bedrooms, each with
an attached bathroom. Consider a master bedroom with an ensuite bathroom and
walk-in closet for added luxury.
Home Office/Study:
A dedicated space for a home office or
study is essential for those who work from home or need a quiet space for
studying.
Outdoor Spaces:
Design a cozy patio or outdoor sitting area
for relaxing and enjoying the outdoors.
Utility Areas:
Plan for utility areas like a laundry room,
storage spaces, and a garage for convenience and organization.
Interior Design Ideas
Natural Light and Ventilation:
Incorporate large windows and
strategically placed skylights to maximize natural light and ventilation,
creating a bright and airy ambiance.
Open Concept Design:
An open concept design for the living,
dining, and kitchen areas creates a sense of spaciousness and fosters seamless
movement between spaces.
Elegant Flooring:
Choose elegant and durable flooring
materials like marble, hardwood, or modern tiles to elevate the overall look of
your home.
Color Palette:
Opt for a neutral color palette with pops of
vibrant colors in furnishings and decor for a balanced and stylish interior.
Smart Home Features:
Integrate smart home features like
automated lighting, temperature control, and security systems for added
convenience and energy efficiency.
Custom Carpentry:
Consider custom carpentry for built-in shelves, wardrobes, and entertainment units to optimize space utilization and add a touch of sophistication
Exterior Design
Architectural Style:
Select an architectural style that suits your taste, whether it's contemporary, traditional, modern, or a fusion of different styles.
Facade and Landscaping:
Design an attractive facade with a
mix of textures and materials, complemented by well-planned landscaping to
enhance the curb appeal.
Balconies and Terraces:
Incorporate balconies and terraces
for outdoor seating and relaxation, providing stunning views of the
surroundings
Conclusion:
Designing your dream 10 Marla house is an exhilarating
journey where you have the opportunity to create a home that reflects your
personality and fulfills your family's needs. From carefully planning the
layout to choosing the right interior design elements, every decision
contributes to the comfort and elegance of your living space. With meticulous
attention to detail and a thoughtful approach, your 10 Marl house will become
a haven that you and your loved ones will cherish for a lifetime. So, let your
imagination soar, and embark on this exciting venture to build your dream home!
