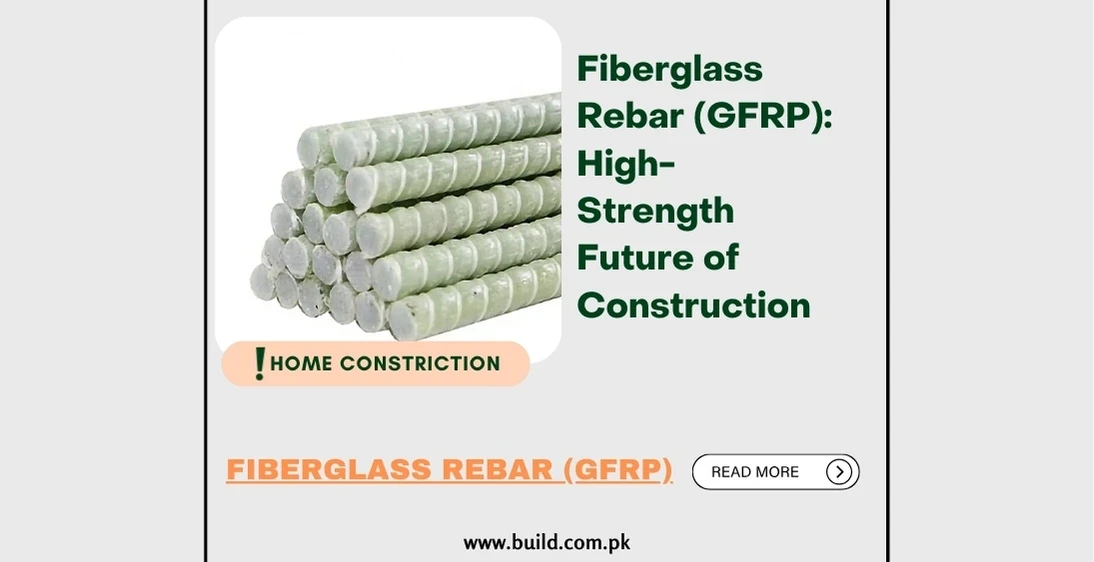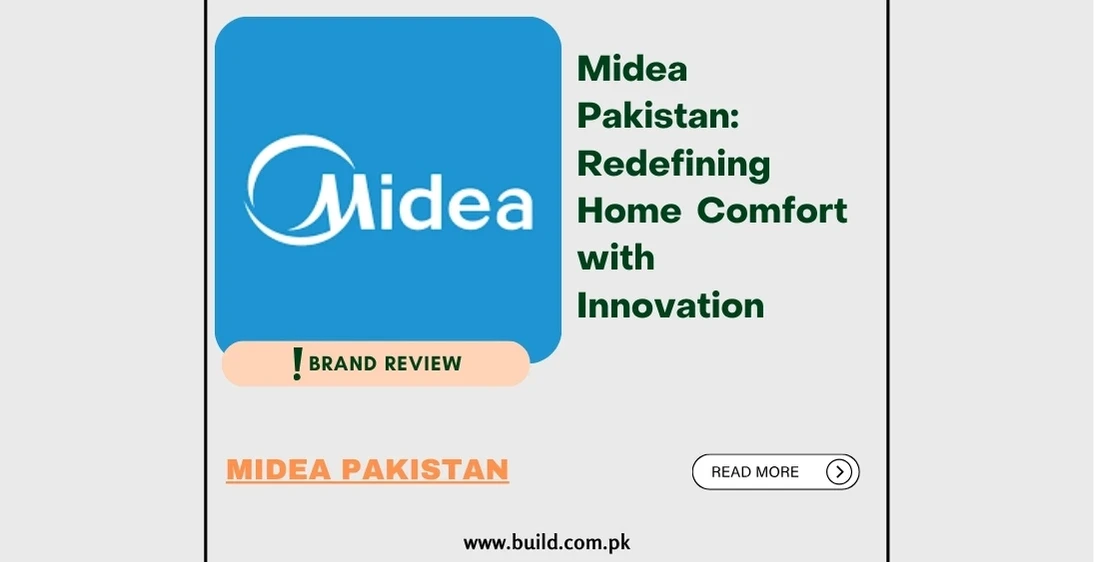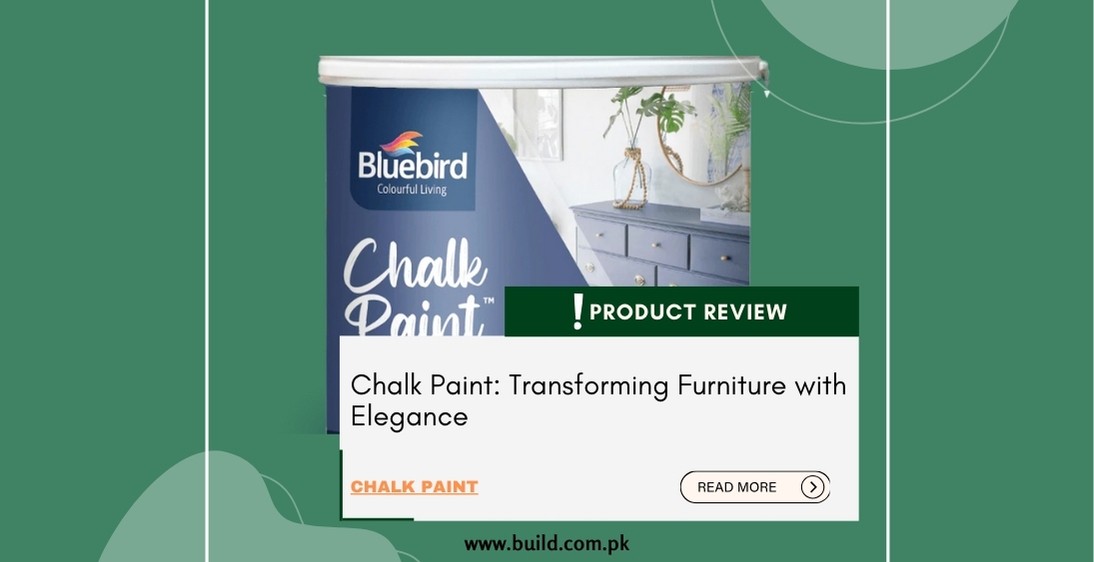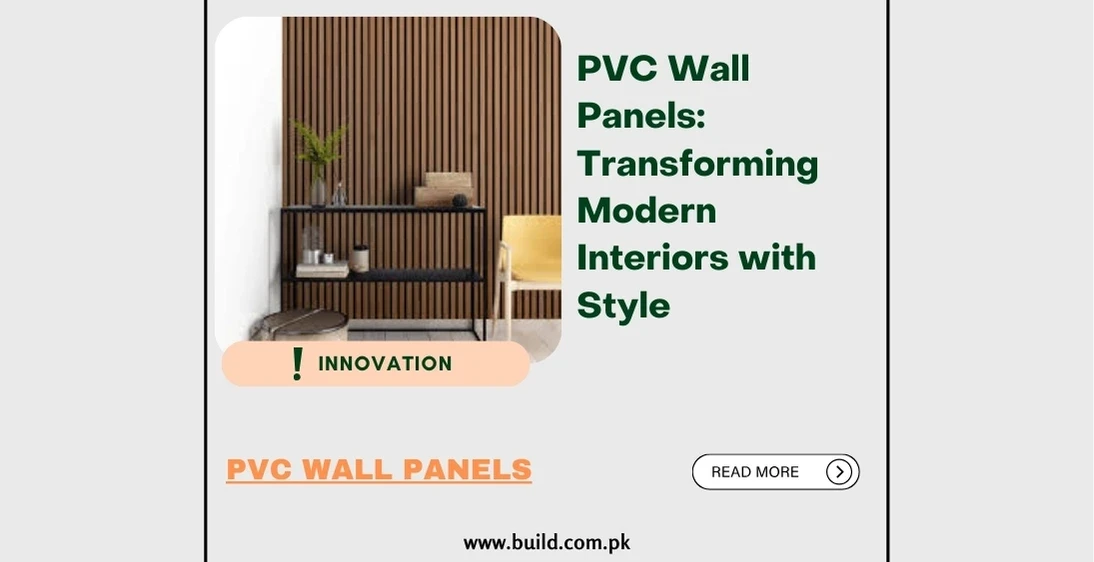Exploring the Fascinating World of 3D Front Elevation: Design & Benefits
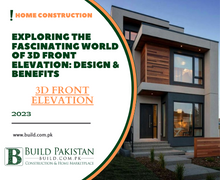
Introduction:
In the realm of architectural design and construction, creating captivating and
visually appealing facades is paramount. One technique that has revolutionized
the way buildings are presented and perceived is 3D front elevation. In this
blog post, we will dive into the fascinating world of 3D front elevation,
exploring its design process, benefits, applications, and more. Whether you're
an architect, homeowner, or design enthusiast, this article aims to shed light
on the power of 3D visualization in transforming building exteriors into works
of art.
Understanding 3D Front Elevation:
Front elevation refers to
the exterior view of a building's facade as seen from the front. Traditional
front elevation drawings and blueprints provide a two-dimensional
representation of the building's design. However, 3D front elevation takes it a
step further by creating a realistic three-dimensional visual representation,
allowing viewers to envision the building with depth, texture, and accurate
proportions.
Design Process:
The creation of a 3D front elevation
typically involves several stages. Initially, architects or designers start
with the building's floor plan and elevations. Using specialized software, they
then construct a 3D model of the structure, incorporating architectural
details, materials, and textures. Lighting and landscaping elements are added
to enhance the realism of the visualization. Finally, the 3D model is rendered,
resulting in a lifelike representation of the building's front elevation.

Benefits of 3D Front Elevation
Enhanced Visualization:
3D front elevation offers a realistic
representation of the building's exterior, allowing stakeholders to visualize
the finished structure more accurately. This aids in decision-making, as it
provides a clear understanding of how the design elements come together.
Improved Communication:
3D visualizations help bridge the gap
between architects, clients, and construction teams. Clients can better comprehend
the design intent, and construction professionals gain a clearer understanding
of the project requirements, reducing misunderstandings and facilitating
smoother execution.
Design Assessment and Modification:
With a 3D front
elevation, architects and clients can assess the design's visual impact,
proportions, and overall aesthetics. It becomes easier to identify potential
design flaws or areas that require modification before the construction phase,
saving time and resources.
Marketing and Presentation:
For architectural firms and real
estate developers, 3D front elevation plays a crucial role in marketing and
presentation. Photorealistic visualizations showcase the building's features,
attracting potential clients and investors by providing a captivating preview
of the finished structure.
Creative Exploration:
3D front elevation allows architects to
explore different design options and experiment with materials, colors, and
architectural styles. It encourages creativity and innovation, enabling architects
to push boundaries and create unique and visually stunning facades.

Applications of 3D Front Elevation
Residential Architecture:
3D front elevation finds
significant application in residential architecture, enabling homeowners to
visualize and customize their dream homes before construction begins. It aids
in choosing exterior finishes, roof designs, window styles, and landscaping
options.
Commercial and Office Buildings:
Architects and developers
utilize 3D front elevation to showcase commercial and office buildings,
attracting potential tenants and conveying the building's identity and
branding.
Real Estate Development:
In the real estate industry, 3D
front elevation plays a vital role in marketing and selling properties. Visual
representations of planned housing projects or apartment complexes help
potential buyers envision their future homes.
Renovation and Remodeling:
When renovating or remodeling
existing structures, 3D front elevation assists in visualizing the proposed
changes and evaluating their impact on the building's overall appearance.
Urban Planning:
City planners and municipal authorities
employ 3D front elevation to visualize proposed developments, assess their
compatibility with existing structures, and make informed decisions regarding
urban landscapes.

Conclusion:
The advent of 3D front elevation has
revolutionized the way buildings are presented, perceived, and designed. Its
ability to provide realistic visualizations of building facades enhances
communication, aids in decision-making, and fuels creativity. Whether in
residential, commercial, or urban planning contexts, the power of 3D front
elevation to captivate viewers and bring architectural visions to life is truly
remarkable. By harnessing this technology, architects, clients, and
stakeholders can embark on a journey of exploration, innovation, and
transformation, resulting in awe-inspiring buildings that leave a lasting
impression.
