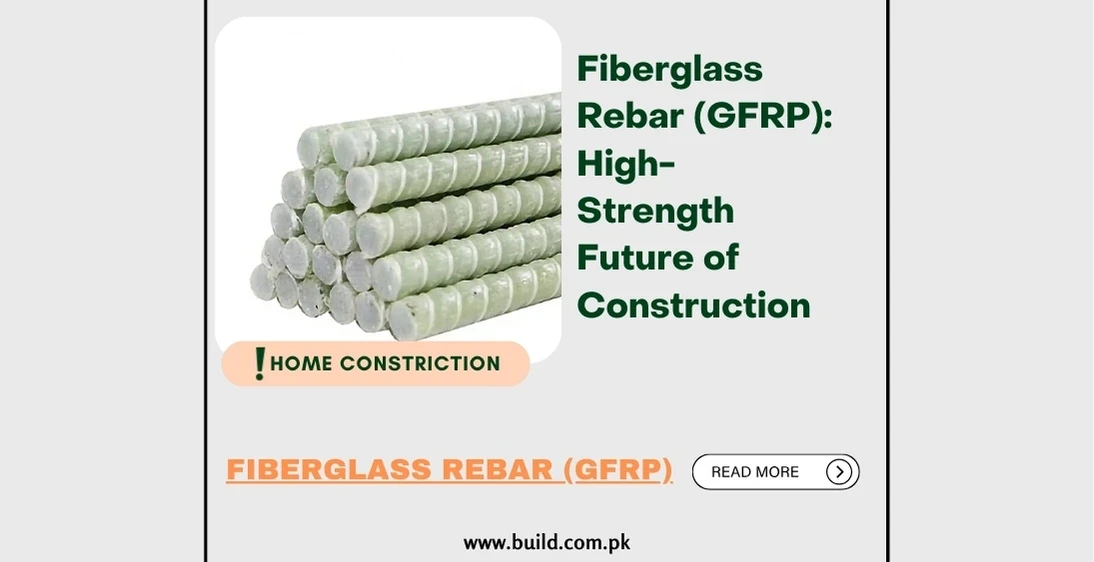Gambrel Roof: Exploring the Design, History, and Benefits

Introduction:
In
the world of architectural design, the gambrel roof stands out as a distinctive
and aesthetically appealing roof style. Characterized by its symmetrical
double-sloped design with two distinct slopes on each side, the gambrel roof
offers a unique blend of practicality and visual appeal. Let's delve into the
details of the gambrel roof, exploring its design features, historical
significance, and the benefits it brings to architectural aesthetics and
functionality.

Design Features of the Gambrel Roof
The
gambrel roof is easily recognizable by its two-sided symmetrical shape,
featuring two distinct roof slopes on each side. The lower slope has a steeper
angle near the ridge, transitioning into a shallower slope as it reaches the
eaves. This design creates a distinctive "bell" or
"barn-like" appearance that is both practical and visually striking.
One
of the defining characteristics of the gambrel roof is the extra space it
creates in the upper portion of a building. The steeper lower slope allows for
more headroom and usable space beneath the roof, making it an ideal choice for
buildings where maximizing interior space is a priority. This additional space
has historically been used for attics, storage areas, or even living quarters
in some architectural designs.
Historical Significance of the Gambrel Roof
The
gambrel roof has a rich historical heritage, with its origins dating back to
medieval Europe. The term "gambrel" is derived from the Old French
word "gamberel," which refers to the hind legs of a horse or the
joint of a horse's or cow's leg. This association with animal anatomy reflects
the visual resemblance of the roof's shape to the legs and hocks of these
animals.
One
of the earliest and most famous applications of the gambrel roof can be found
in traditional Dutch Colonial architecture in North America, particularly in
regions settled by the Dutch during the 17th and 18th centuries. The gambrel
roof became a signature feature of Dutch Colonial homes, contributing to their
distinctive charm and practicality.
Benefits of the Gambrel Roof
The
gambrel roof offers several benefits that contribute to its enduring popularity
in architectural design:
Increased Usable Space:
The
hallmark of the gambrel roof is its ability to maximize interior space. The
steep lower slope of the roof creates a more expansive and usable upper level
within a building. This additional headroom is ideal for creating functional
spaces like attics, storage areas, or even living quarters. By optimizing
vertical space, the gambrel roof allows for efficient utilization.
Aesthetic Appeal:
The
gambrel roof's distinctive bell-shaped silhouette adds a touch of architectural
elegance and charm to any structure. Its unique profile stands out as a focal
point, enhancing the overall visual appeal of residential and commercial
buildings alike. The versatility of the gambrel roof allows it to seamlessly
integrate into various architectural styles, from traditional Colonial and
Victorian designs to more contemporary interpretations.
Versatility in Design:
One
of the standout features of the gambrel roof is its adaptability to different
design preferences and structural requirements. Whether incorporated into
historical or modern architectural styles, the gambrel roof can be customized
to complement diverse building aesthetics. Architects and designers appreciate
the flexibility offered by the gambrel roof, which can be tailored to
accommodate specific design elements and spatial configurations.
Effective Drainage:
The
steep angles of the gambrel roof are not just aesthetically pleasing but also
serve a practical purpose in ensuring efficient water drainage. The design
allows rainwater and snow to quickly shed off the roof, minimizing the risk of
water pooling or structural damage caused by prolonged moisture exposure.
Effective drainage is crucial for maintaining.
Historical and Cultural Significance:
The
gambrel roof carries with it a rich sense of historical and cultural heritage,
particularly in regions with a deep-rooted Dutch Colonial architectural
tradition. The association of the gambrel roof with early American settlements
and agricultural buildings underscores its enduring legacy in architectural
history.
Modern Applications and Variations of the Gambrel Roof
In
contemporary architecture, the gambrel roof continues to be used in various
contexts, from residential homes and barns to commercial buildings and
recreational structures. Modern interpretations of the gambrel roof often
incorporate innovative materials and construction techniques while preserving
its classic silhouette and functional benefits.
Architects
and homeowners alike appreciate the versatility of the gambrel roof, which can
be adapted to different design preferences and structural requirements. From
small-scale residential projects to large-scale commercial developments, the
gambrel roof remains a timeless and versatile roofing option that combines
aesthetic appeal with practicality.
Conclusion:
In conclusion, the gambrel roof is a captivating and functional roofing style that has left an indelible mark on architectural history and design. With its distinctive double-sloped profile, the gambrel roof offers increased interior space, efficient water drainage, and timeless visual appeal. From its origins in traditional Dutch Colonial architecture to its modern applications in contemporary design, the gambrel roof continues to be admired for its versatility, historical significance, and enduring charm in architectural aesthetics.









