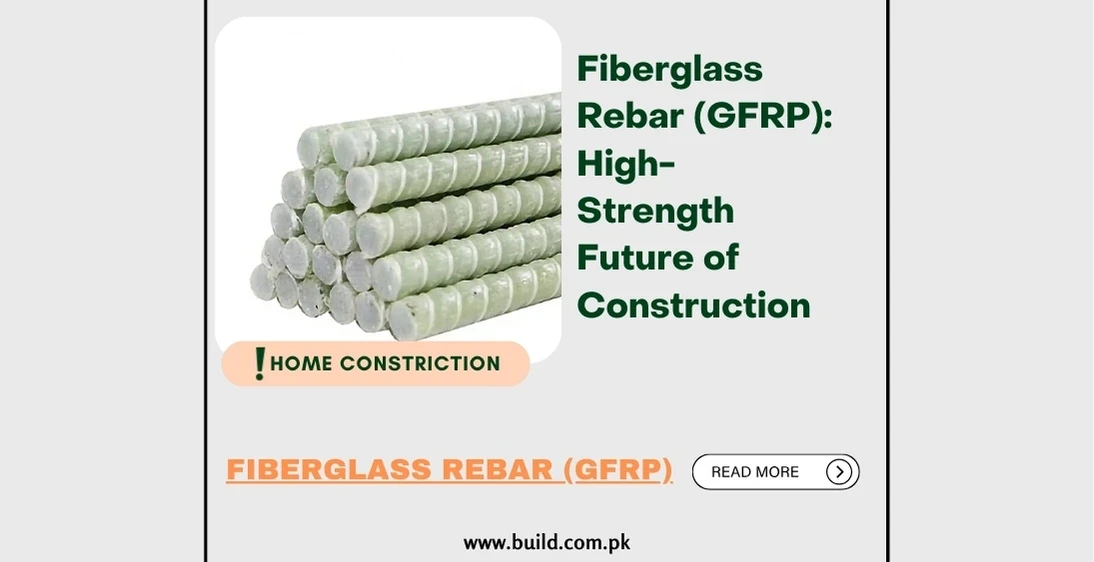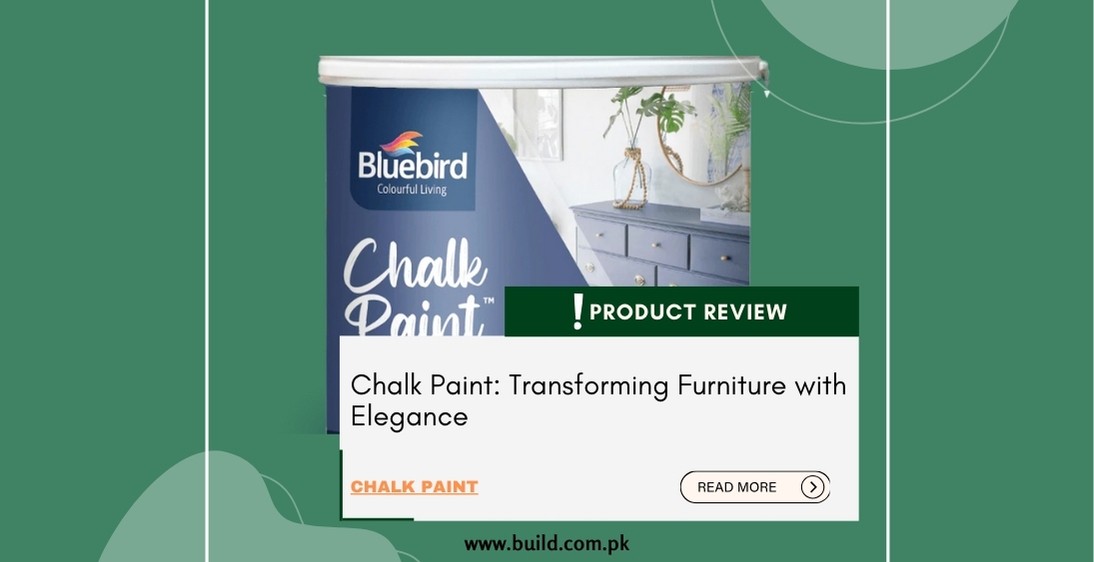Stairs Design: Enhancing Functionality and Aesthetics

Introduction:
Stairs are an essential architectural element that serves both
functional and aesthetic purposes in any space. Whether in residential or
commercial settings, stairs play a crucial role in connecting different levels
of a building while adding visual interest to the overall design. This blog
delves into the world of stairs design, exploring various styles, materials,
and considerations to help you create stunning staircases that elevate your
space
Importance of Stairs Design
Stairs are not merely a means of getting from one floor to
another; they contribute significantly to the overall functionality and visual
appeal of a space. A well-designed staircase can transform a mundane area into
a focal point, making a statement and enhancing the architectural character of
a building. Moreover, stairs must prioritize safety, ensuring ease of use and
comfortable navigation for users of all ages.

Stair Design Styles
Stair design encompasses a wide range of styles, each with
its unique characteristics and visual impact. Let's explore some popular
styles:
Straight Stairs:
Straight stairs are the most common and
straightforward design, consisting of a continuous flight of steps from one
floor to another. They are suitable for spaces with ample linear floor area.
L-Shaped Stairs:
L-shaped stairs incorporate a 90-degree
turn, typically in the form of a landing. They are a versatile option, allowing
for a change in direction while providing a visually appealing design element.
U-Shaped Stairs:
U-shaped stairs feature two flights of
stairs that are parallel and connected by a landing in the middle. This design
is ideal for larger spaces and adds elegance and grandeur to the overall
aesthetic.
Spiral Stairs:
Spiral stairs are compact and visually
striking, spiraling around a central column. They are a space-saving option and
can be made from various materials, offering a unique and eyecatching design.
Floating Stairs:
Floating stairs, also known as cantilevered
stairs, create a sense of weightlessness by appearing to float in mid-air. They
rely on structural support hidden within the walls or attached to a central
beam, giving a modern and minimalist look.

Materials for Stairs
Choosing the right materials for your staircase is crucial to
achieve the desired look and functionality. Here are some popular choices:
Wood:
Wooden stairs offer warmth, natural beauty, and a
timeless appeal. They can be crafted from various wood species, allowing for a
wide range of finishes and styles.
Glass:
Glass stairs provide a sleek and modern look, allowing
light to pass through and creating an open and airy feel. They can be combined
with other materials such as metal or wood for added visual interest.
Metal:
Metal stairs offer durability and a contemporary
aesthetic. They can be designed in various styles, including straight, spiral,
or floating, and can be customized with different finishes, such as brushed
steel or wrought iron.
Concrete:
Concrete stairs are known for their durability and versatility. They can be cast on-site or prefabricated, offering a wide range of design possibilities. Concrete stairs can be left unfinished for an industrial look or finished with various coatings or overlays for a more polished appearance.
Stone:
Stone stairs, such as marble or granite, exude
elegance and sophistication. They are durable, low-maintenance, and add a touch
of luxury to any space. Stone stairs can be customized with different finishes
and patterns to suit your design preferences.
Considerations for Stairs Design
When designing stairs, several factors must be considered to
ensure functionality, safety, and aesthetic appeal. Here are some key
considerations:
Available Space:
The available space will influence the
design style and dimensions of your stairs. It's essential to assess the area
to determine the most suitable stair configuration.
Building Codes and Regulations:
Compliance with local
building codes and regulations is paramount to ensure the safety and usability
of your stairs. These codes govern aspects such as riser height, tread depth,
handrail dimensions, and balustrade requirements.
Safety Features:
Incorporating safety features such as
handrails, balustrades, and non-slip surfaces is essential for preventing
accidents and ensuring the comfort of users.
Tread and Riser Dimensions:
The dimensions of the individual steps, known as the tread and riser, should be carefully designed to provide optimal comfort and ease of use Consistency in dimensions is crucial for safe and comfortable navigation.

Stairs Design for Small Spaces
Even in compact spaces, stairs can be intelligently designed
to maximize functionality and visual appeal. Space-saving techniques such as
alternating tread stairs, compact spiral stairs, or custom-designed modular
stairs can be employed to optimize vertical circulation while saving valuable
floor space.
Conclusion:
Stairs design is an art that combines functionality, safety,
and aesthetics to create visually stunning and practical staircases. Whether
you're renovating an existing staircase or planning a new construction project,
careful consideration of design styles, materials, and key factors is crucial.
A well-designed staircase not only connects different levels but also adds
charm and character to your space, making it a focal point and enhancing the
overall architectural design. By blending creativity with practicality, you can
achieve a stairs design that reflects your unique style while serving its
intended purpose flawlessly.













