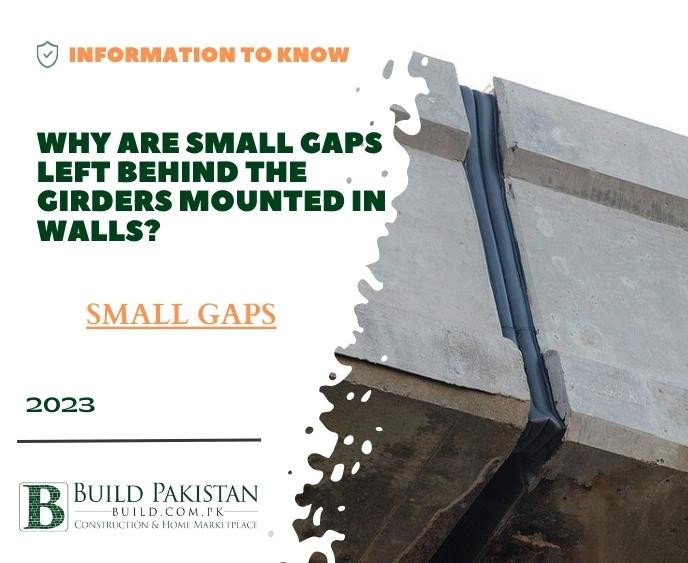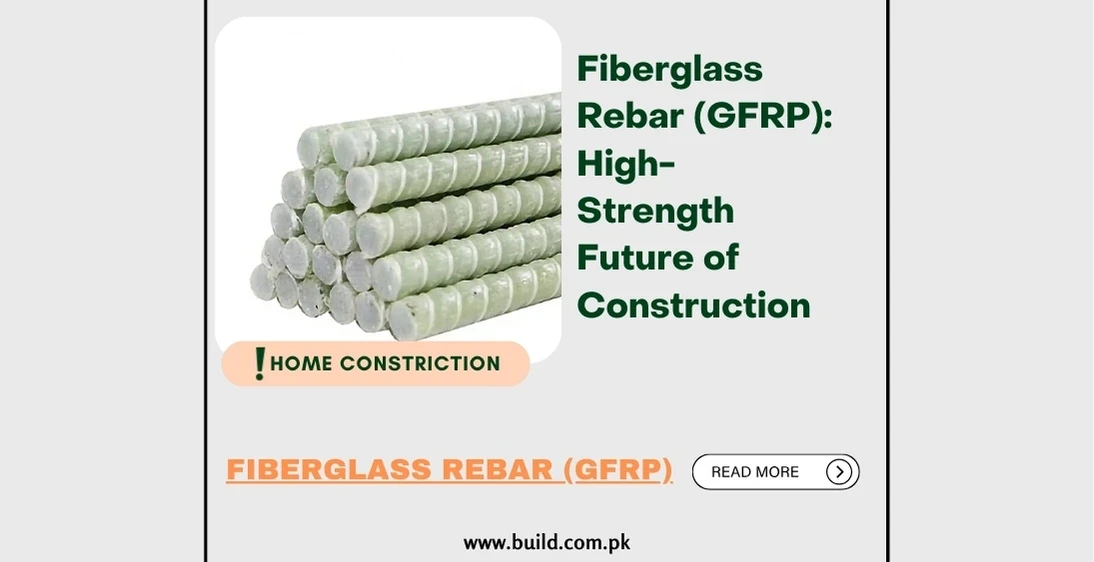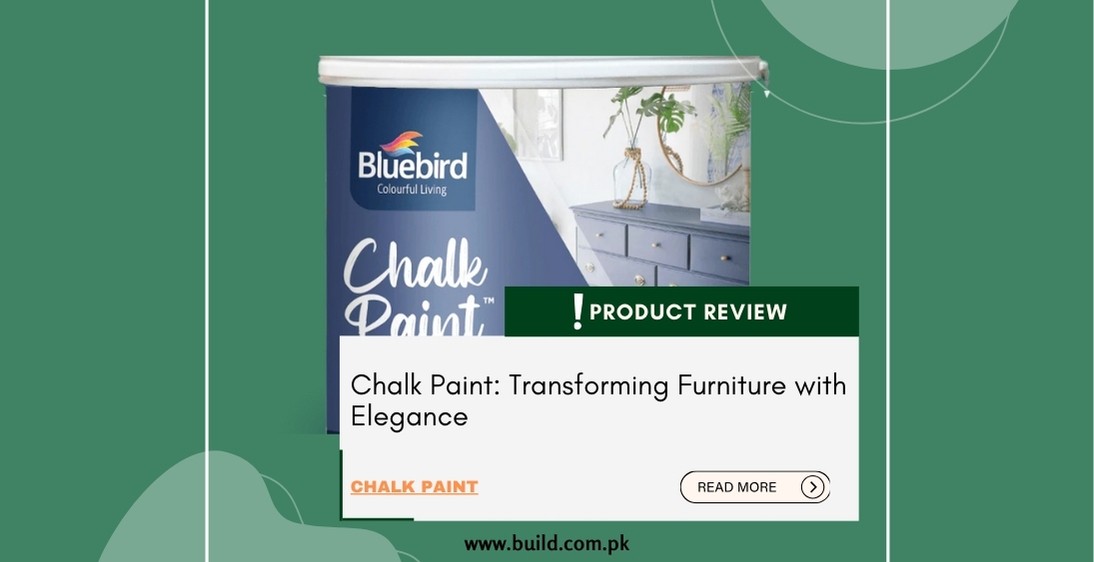Why are small gaps left behind the girders mounted in walls?

Introduction:
In the world of construction and architecture,
precision and attention to detail are paramount. Yet, there's a common
phenomenon that often perplexes both professionals and curious homeowners
alike: the presence of small gaps b ehind girders that are mounted within walls.
These seemingly insignificant spaces, often hidden from plain view, can raise
questions about struct ural integrity, design considerations, and practical
implications. In this comprehensive exploration, we'll uncover the reasons
behind the existence of these small gaps, shedding light on their role in the
construction process and addressing concerns related to them.
Understanding Wall-Mounted Girders:
The Backbone of
Structural Support: Girders, also known as beams or joists, are essential
components of a building's structural framework. They serve as load-bearing
members that distribute the weight of the structure and its contents, ens uring
stability and safety. In wall-mounted girders, a portion of the beam is
embedded within the wall to provide crucial support. This integration creates
the potential for small gaps to form between the surface of the wall and the
exposed section of the girder.
Why Small Gaps Occur
Factors at Play: Several factors contribute to the emergence of small gaps behind wall-mounted girders:
Construction Tolerances:
During the construction process,
precise measurements are taken to ensure the girder fits snugly within the
wall. However, due to variations in materials, temperature fluctuations, and
human error, small gaps can sometimes develop, even with meticulous planning.
Expansion and Contraction:
Materials like wood, steel, or
concrete used in girders can expand and contract in response to temperature and
humidity changes. This natural phenomenon may lead to subtle movements that
result in small gaps over time.
Settling of the Building:
As a newly constructed building
settles into its foundation, minor adjustments can occur. These adjustments can
impact the alignment of girders within walls, potentially causing small gaps to
appear.
Building Codes and Safety:
Building codes often require a
minimum distance or gap between structural elements and combustible materials,
such as wooden studs in walls. This gap serves as a safety precaution to reduce
the risk of fire spreading between building components.
Benefits
Safety:
The presence of a gap between combustible
materials and structural elements can enhance fire safety by inhibiting the
spread of flames and heat.
Maintenance Access:
Small gaps can provide access for
maintenance or inspection purposes. They allow for visual inspection of the
girder's condition and facilitate repairs if necessary.
Drawbacks
Aesthetic Concerns:
Small gaps may be considered
unsightly, especially in spaces where a seamless finish is desired. They can
disrupt the visual continuity of walls and ceilings.
Insulation and Energy Efficiency:
Gaps can compromise the
building's insulation and energy efficiency, potentially leading to heat loss
or drafts.
Moisture Intrusion:
In humid or wet conditions, small gaps
can allow moisture to penetrate the wall cavity, potentially leading to issues
like mold or rot.
Mitigation and Solutions
Addressing Small Gaps: To mitigate
the drawbacks and maximize the benefits of small gaps behind wall-mounted
girders, consider these strategies:
1. Proper Sealing: Seal gaps with appropriate materials to
prevent moist ure intrusion and maintain insulation properties.
2. Aesthetic Solutions: Conceal small gaps with trim,
molding, or finishes that complement the overall design of the space.
3. Regular Inspection: Conduct routine inspections to monitor
the condition of girders and gaps, addressing any issues promptly.
Conclusion:
Small Gaps, Big Understanding: Small gaps behind wall-mounted girders, though seemingly inconspicuous, play a significant role in the safety, functionality, and aesthetics of a building. Understanding the factors that lead to their formation and the benefits they provide can help homeowners and professionals alike navigate their presence. With the right approach to mitigation and so lutions, these gaps can coexist harmoniously with the overall design and structural integrity of the building, ensuring a safe and visually pleasing environment for all.









